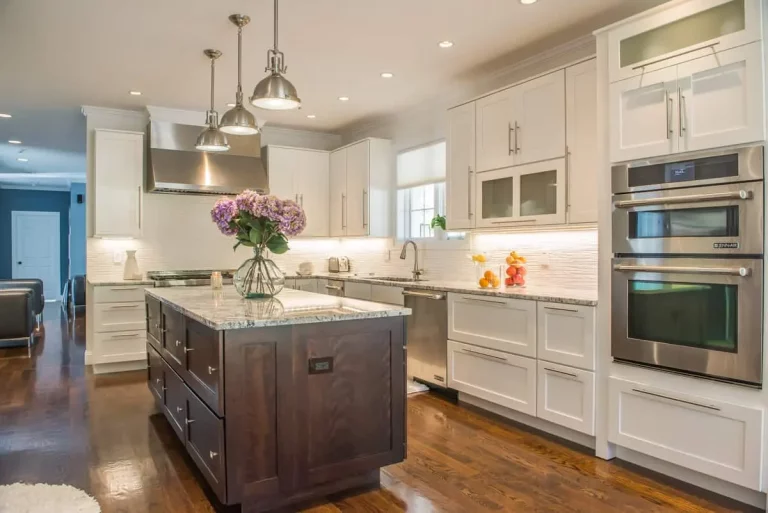Building a new home involves various methods and materials that can enhance the construction process. Coordinating with builders and architects is essential to ensure high-quality standards are met throughout the project.
Today, there are several common approaches to modern home construction. Understanding these methods will help you decide which system suits your future home best.
Several home construction methods will be explored in this article, such as the use of prebuilt steel components, modular components, and inventive concrete designs.
Four Typical Home Construction Methods
Home-building can be tricky, but things can get easier with proper methods. Here are four standard ways that you can implement:
Conventional stick framing
Conventional stick framing is a widely used and time-tested method in home construction. This process involves assembling the main skeleton of the home, starting with wall studs, ceiling joists, roof trusses, and rafters. The construction progresses step-by-step from the base floor to adding subsequent stories and roof framing.
Some smaller homes may have prebuilt wall panels that accommodate electrical work and plumbing during assembly. Once the inspection is complete, drywall covers the interior walls while stucco, bricks, or siding protects the exterior from weather elements. Conventional stick framing remains a reliable choice for new-home construction throughout North America.
Light gauge steel
Light gauge steel construction follows a similar process to traditional stick framing but with the critical difference of using metal components instead of wood. The advantage lies in its durability, as steel does not rot or suffer from termite damage like wood frames.
Light gauge steel offers increased rigidity and longevity for residential and commercial buildings. However, it can result in higher costs due to fluctuations in the price of materials and challenges for plumbers and electricians during installation.
Modular homes
Modular homes utilize a similar framing method as traditional stick construction but with the advantage of being built off-site. This enables more efficient construction and ensures enduring value for homeowners.
Modular home modules are entirely constructed in factories before being transported to the site by crane and assembled using familiar measures from stick framing methods. Such homes comprise small modules that can be customized and stitched together beautifully to create intricate designs with integrated popular architectural features.
Concrete
Concrete has gained popularity in home construction, particularly in the foundations and walls of single-family homes. It is often combined with wood framing to accentuate the concrete elements.
Builders use wood framing and concrete forms to create ceilings, internal walls, and roofs. This versatile material offers durability and design flexibility while seamlessly integrating different construction components within a home.
Conclusion
Home construction techniques have developed over the years to accommodate various preferences and needs. The use of conventional stick framing and modular homes, as well as light gauge steel providing added durability and concrete offering versatile designs, shows that there isn’t a one-size-fits-all approach to home design.
Each method has advantages: time-tested reliability or increased rigidity and longevity. Choosing the proper construction method ultimately depends on individual requirements, budget considerations, and long-term goals regarding aesthetics and sustainability.





